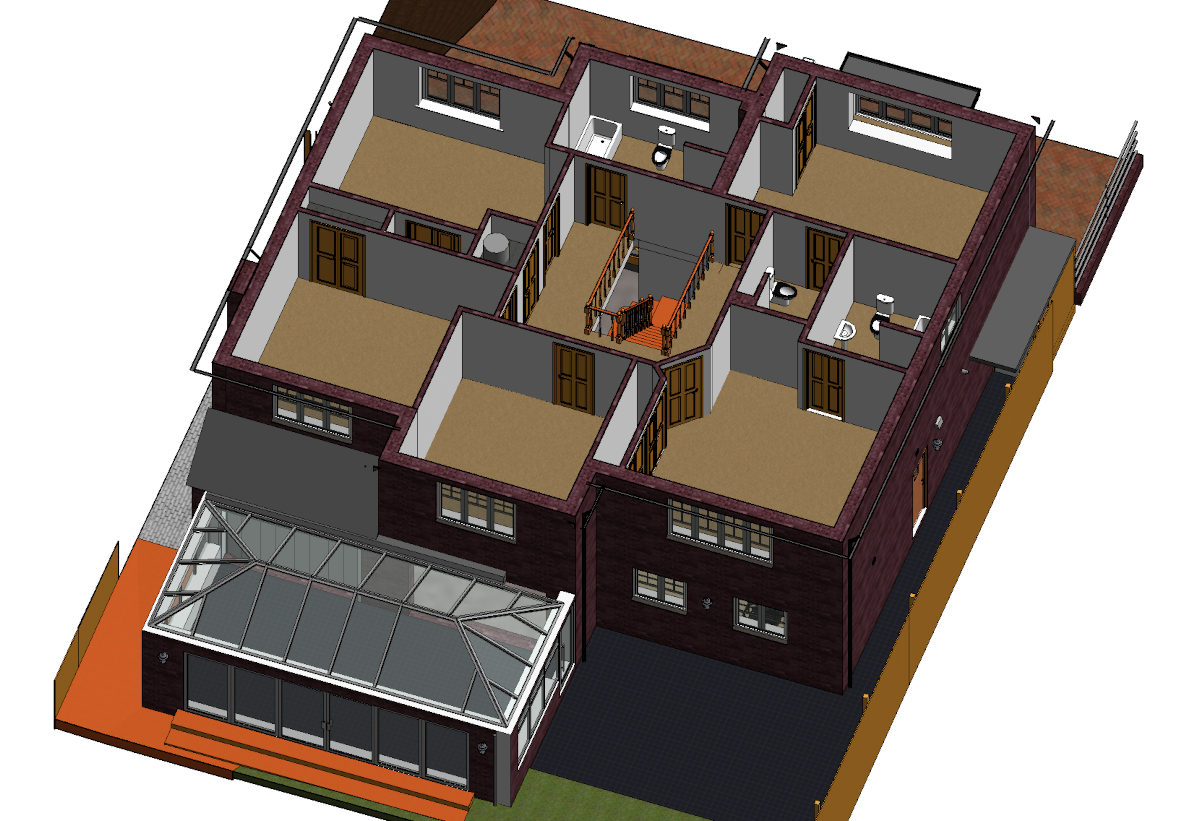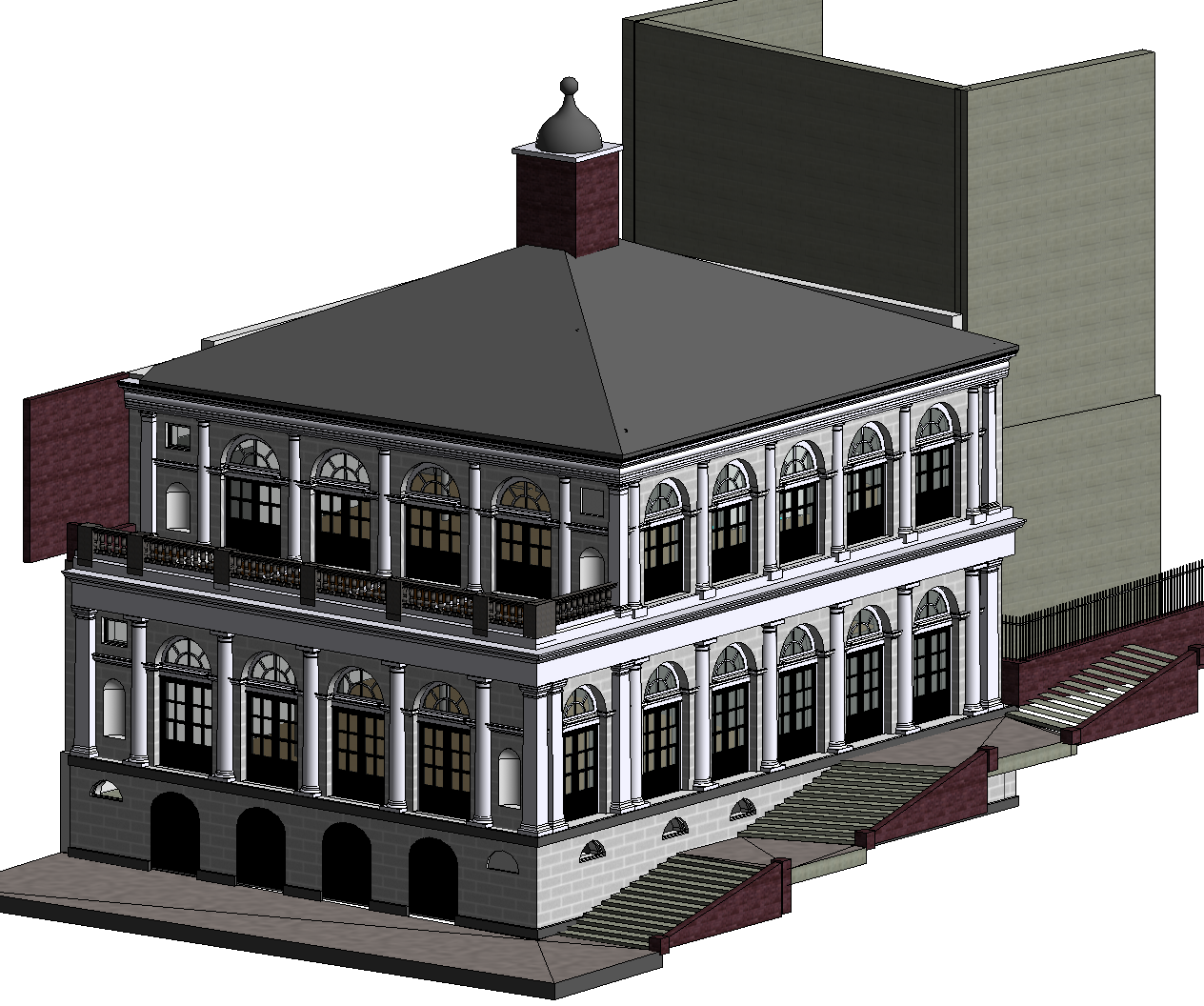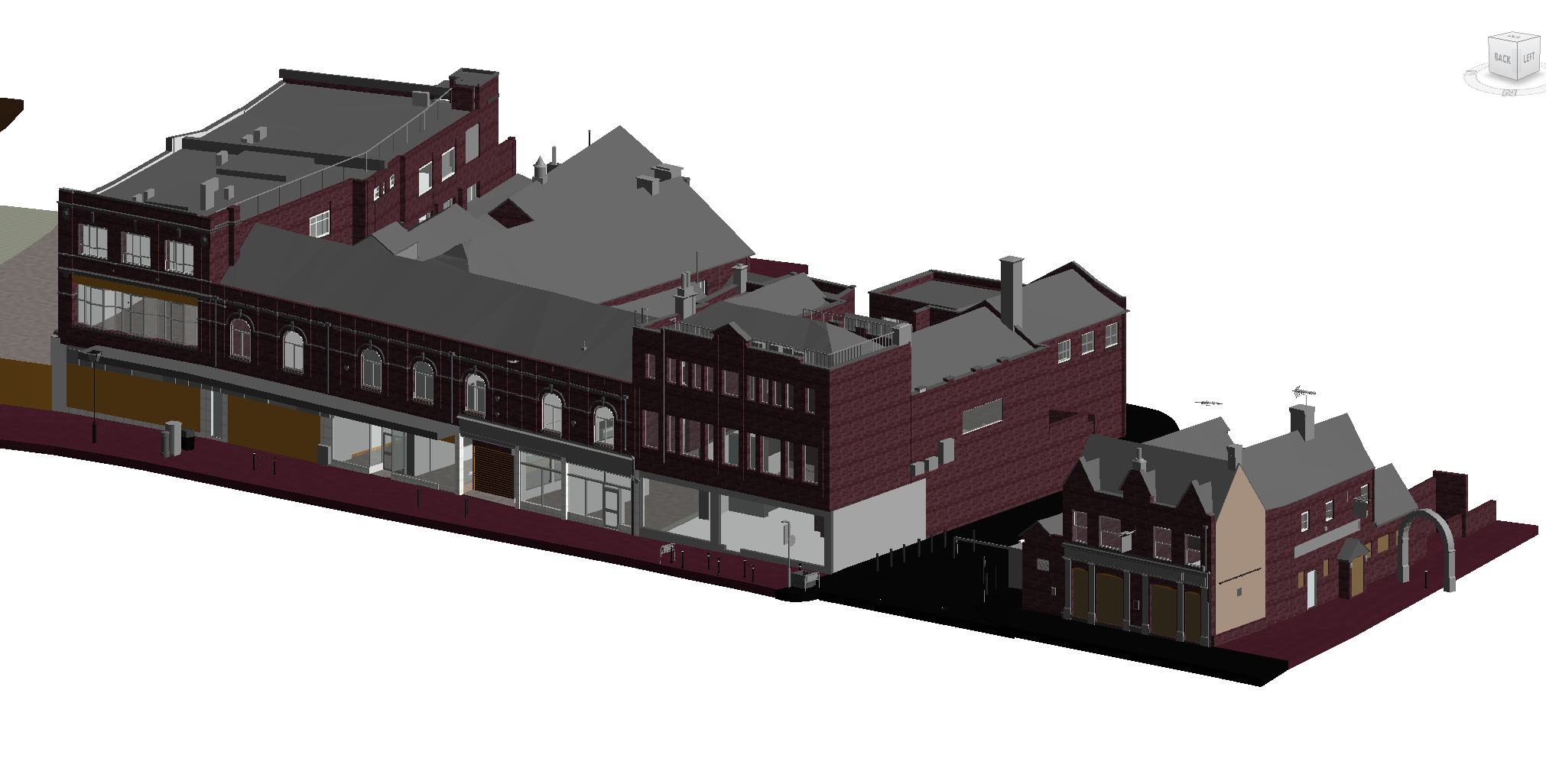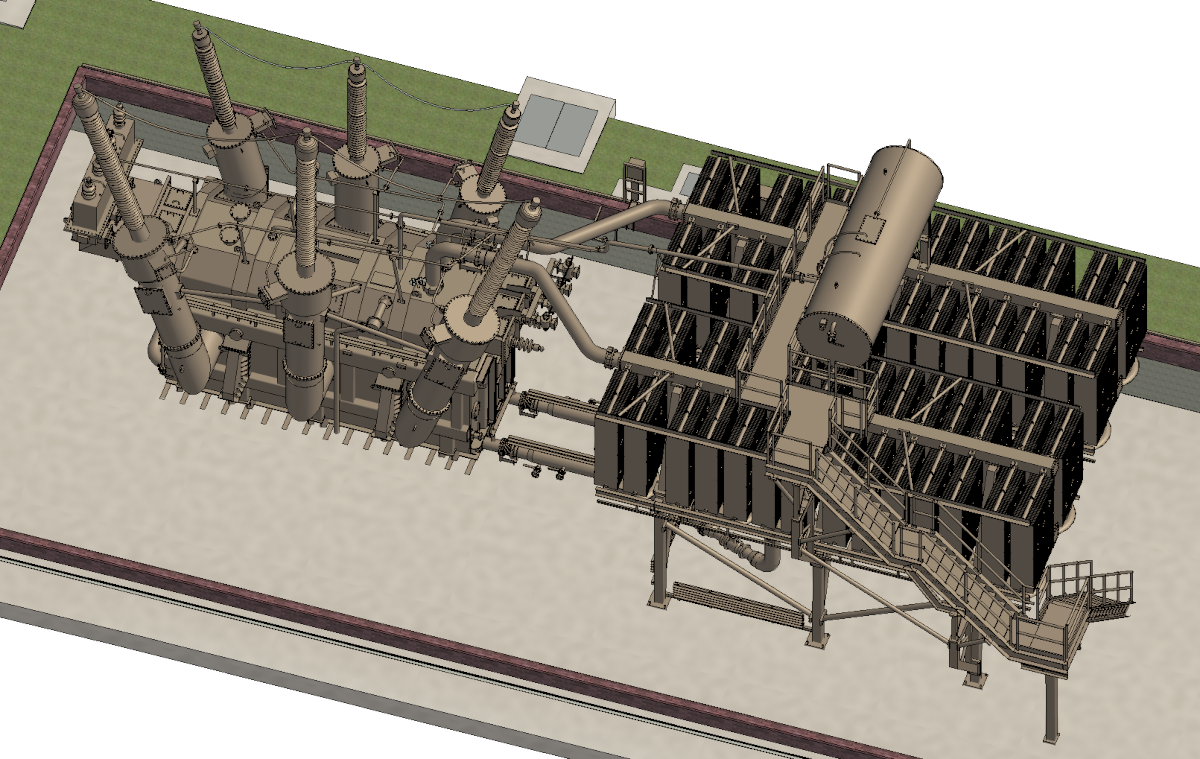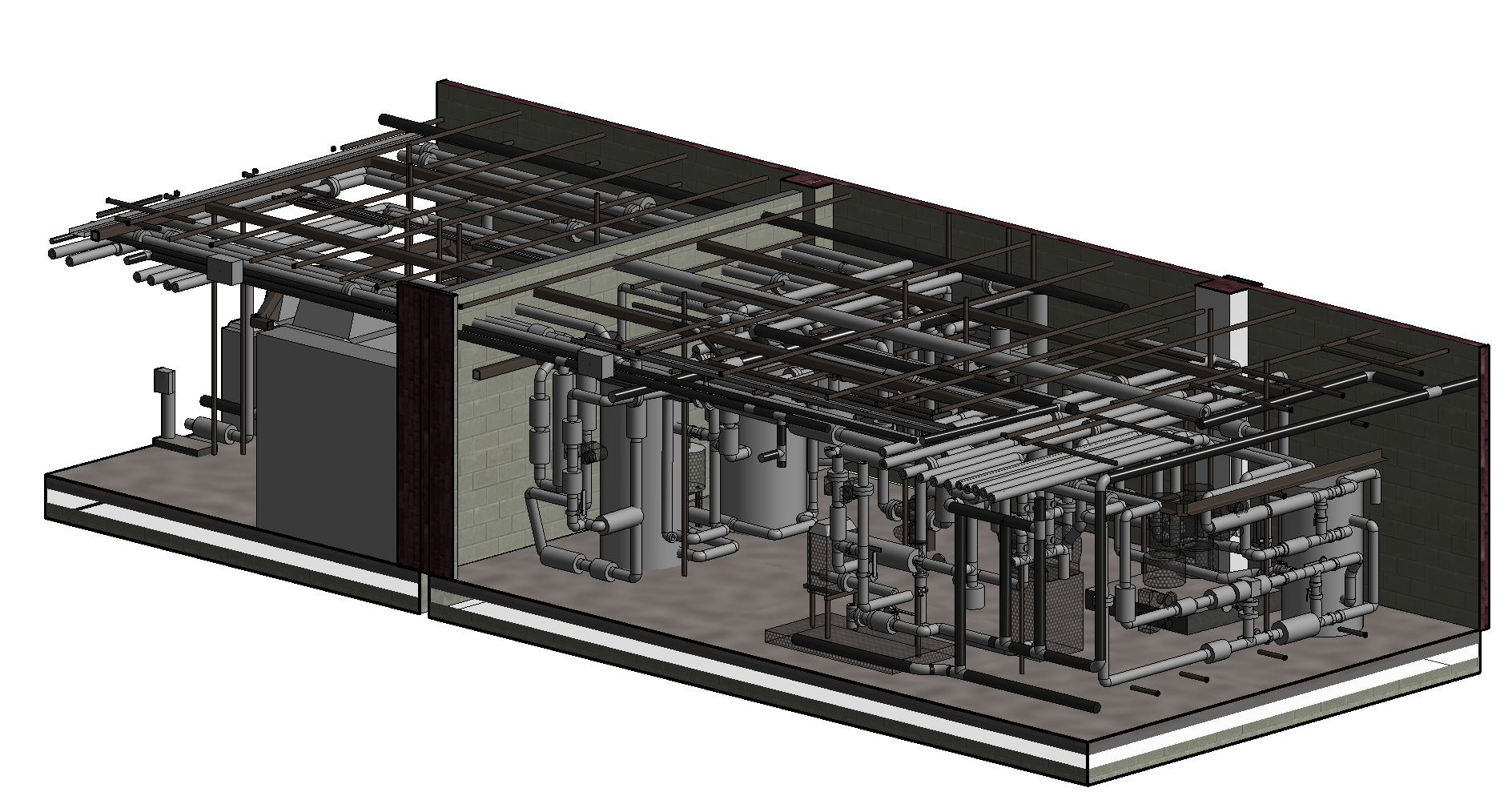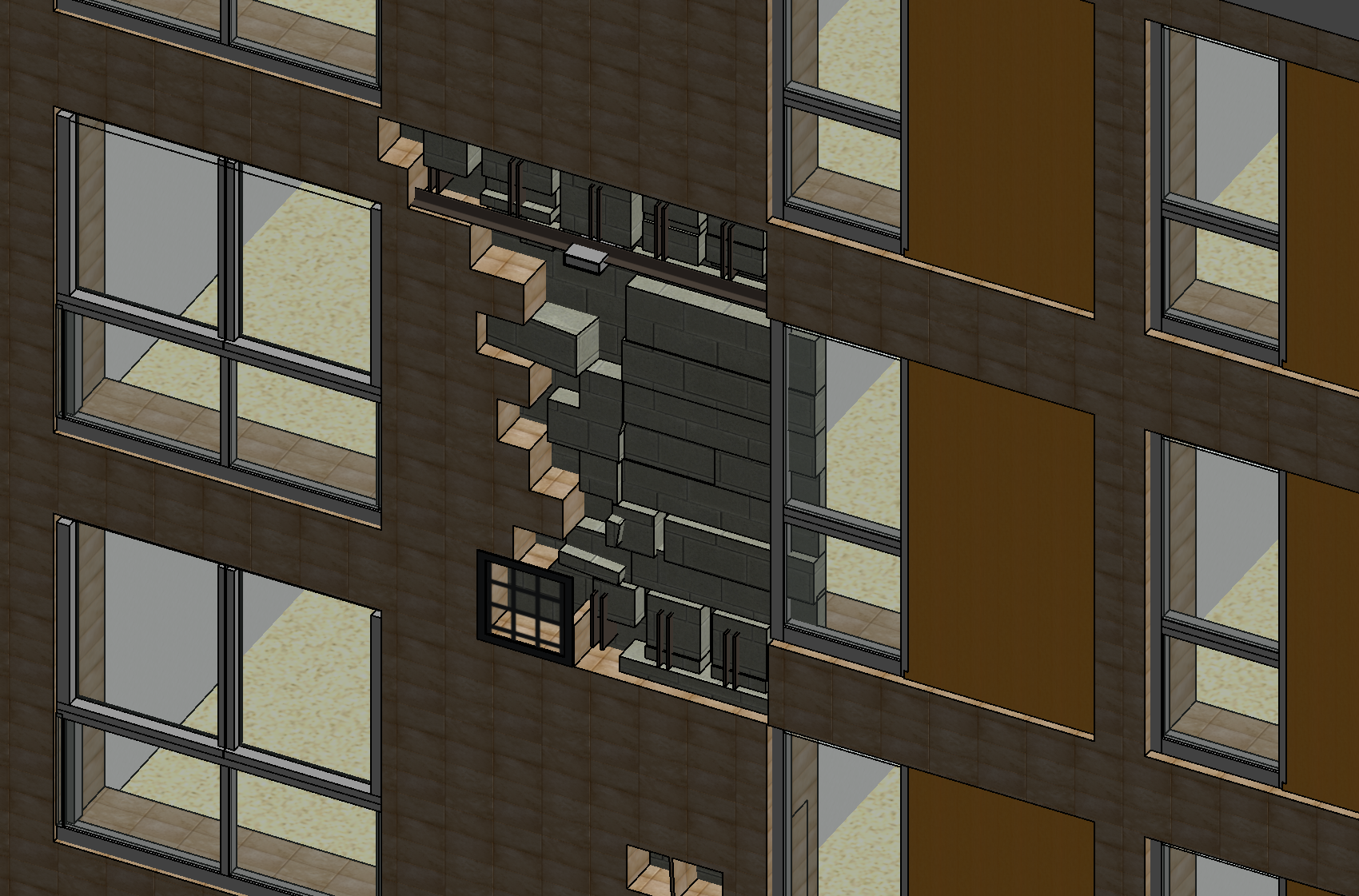The education centre was modelled to LOD4 with the surrounding buildings modelled to LOD2 for context.
- Home
- Projects

AutoCAD + Revit
Topographical drawing and Revit modelling
The site was due to undergo development, A Revit model was created from point data of the surrounding buildings, the soft areas were created from an existing topo survey and the hard areas in the Revit model were added into the topo drawing to ensure that both data sets were perfectly aligned.
AutoCAD + Revit




