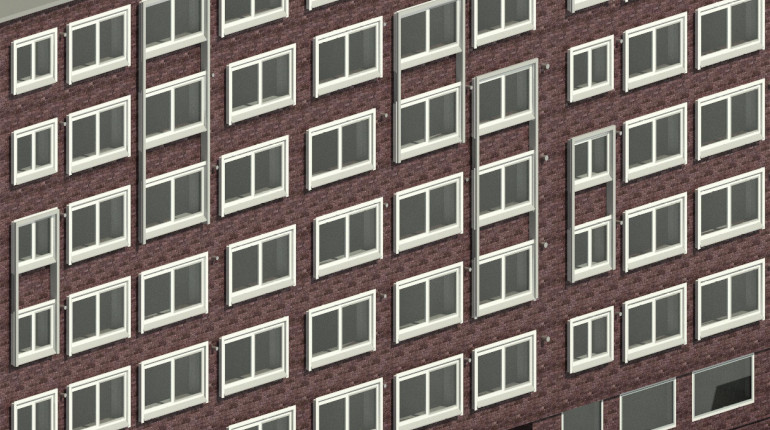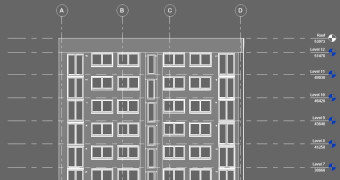
Revit modelling of a group of tower clocks with the current cladding removed.
This towers project consisted of a batch of 9 tower blocks that required an As-Built 3D Revit model being created after the cladding was removed. Bespoke window families were created within Revit showing the protrusion from the exposed wall.
For the internal modelling we received 1 unique flat and the common areas and used these as a footprint to create the whole internal layout - this reduced modelling time, cost and caused minimal disruption to the occupied flats.
All the floor plans and elevations were all set up with the required sheets and were exported to .dwg and .pdf for ease of access across all devices.

With this style of modelling from an external point cloud and point data for the unique internal areas only greatly reduced the cost and time to create these models and can be a very efficient way to have a Revit model create if all the internal layouts do not need to be perfectly accurate in the unscanned areas.