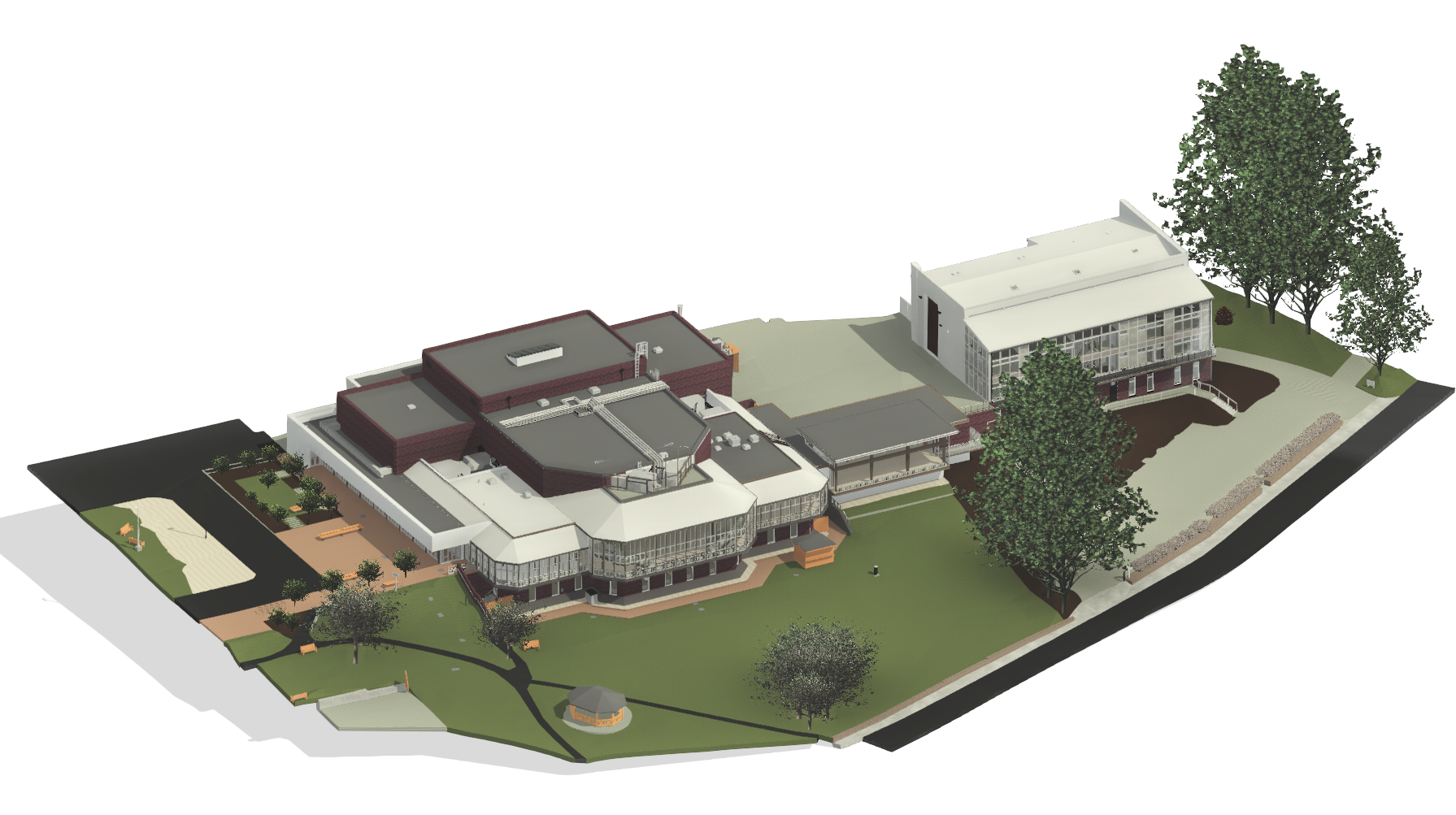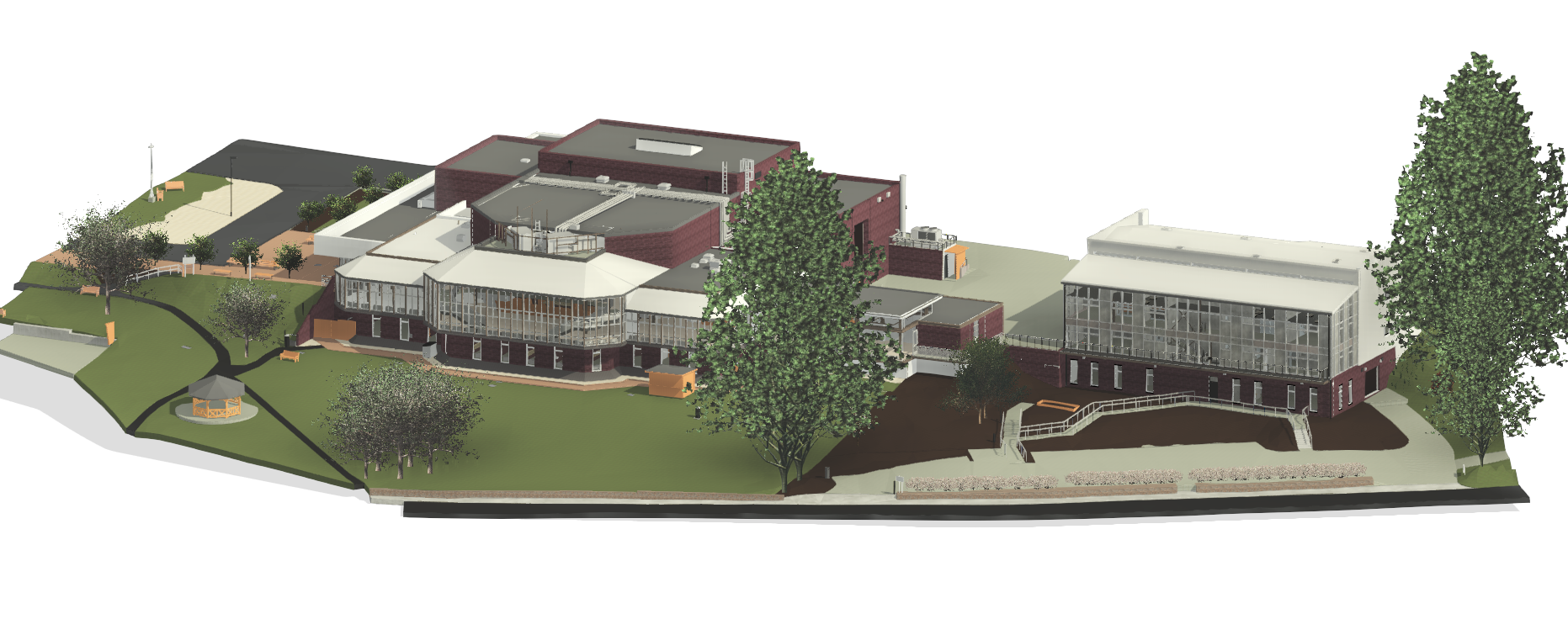
Festival Theatre - LOD4
This theatre was modelled to LOD4 internally and externally from point cloud data. The client also required a large portion of the site topography modelled in Revit from the point cloud.
We set up and exported 2D elevations, sections, floor and ceiling plans.

The large topo area that was included with this model gave a clear visualisation of the surrounding ground and slope gradiant around the building itself.