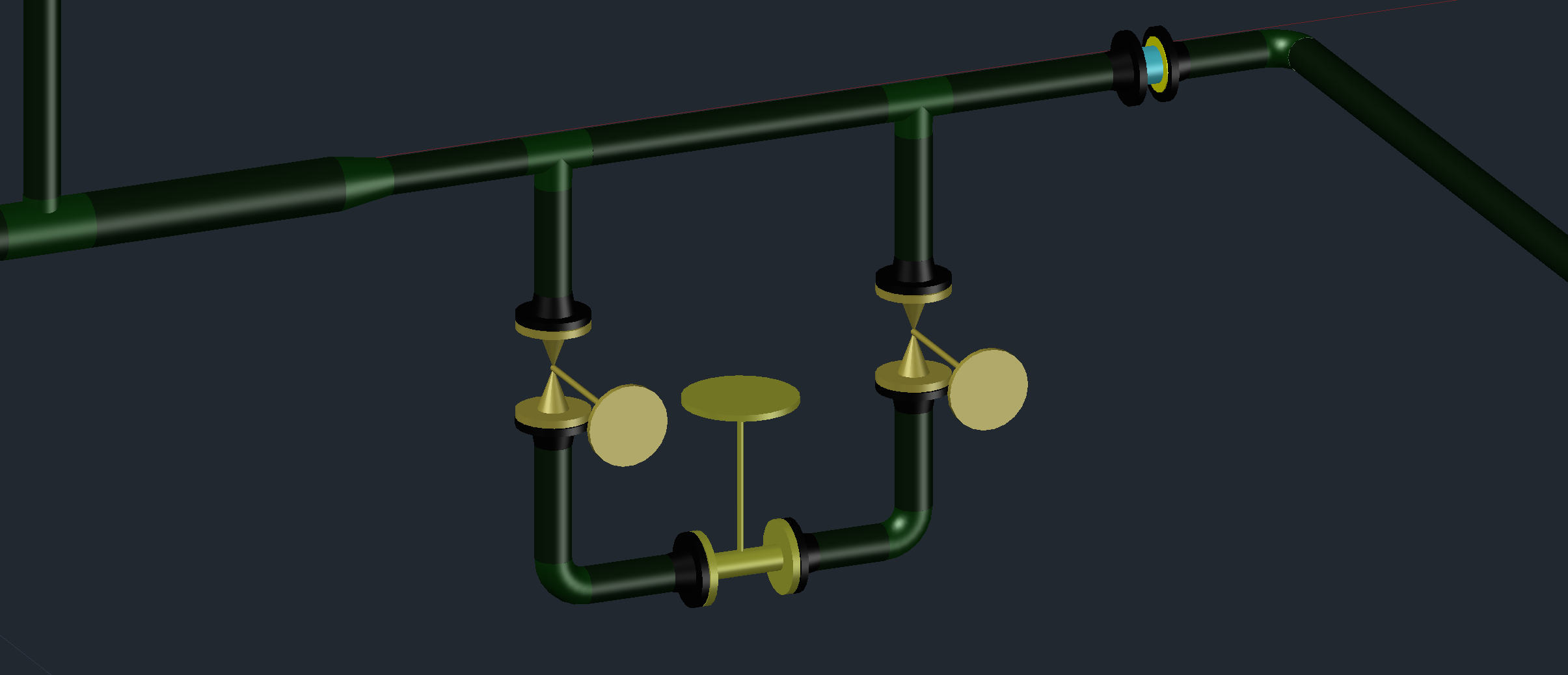
Using the in built pipe modelling tools in Revit can be difficult when creating an as-built model, the auto routing wants piping to be as designed but in real life situations, things are never as designed.
We have created our own intelligent pipe modelling software in AutoCAD to allow us to create as-built piping models to a 1:1 accuracy - this data can then be imported into Revit to provide perfect as-built piping models within Revit, keeping all the connections and intelligence throughout.
